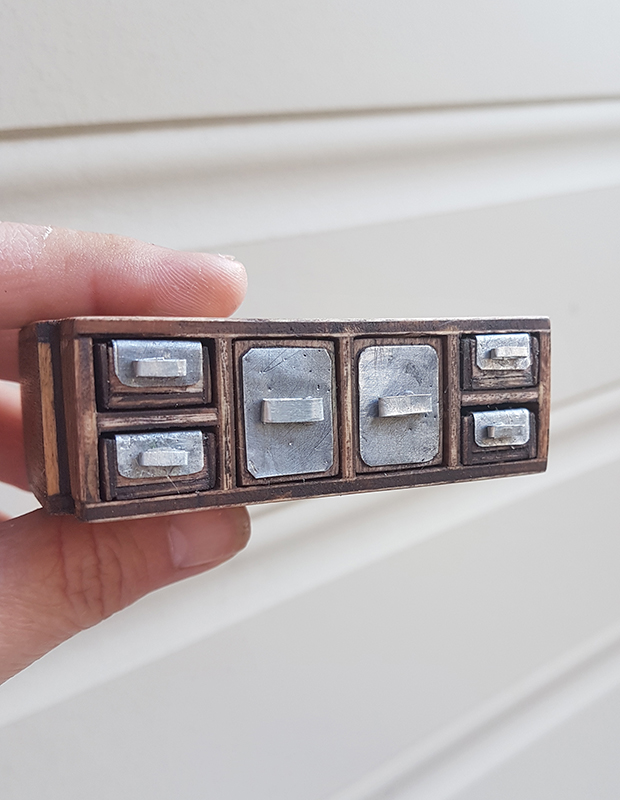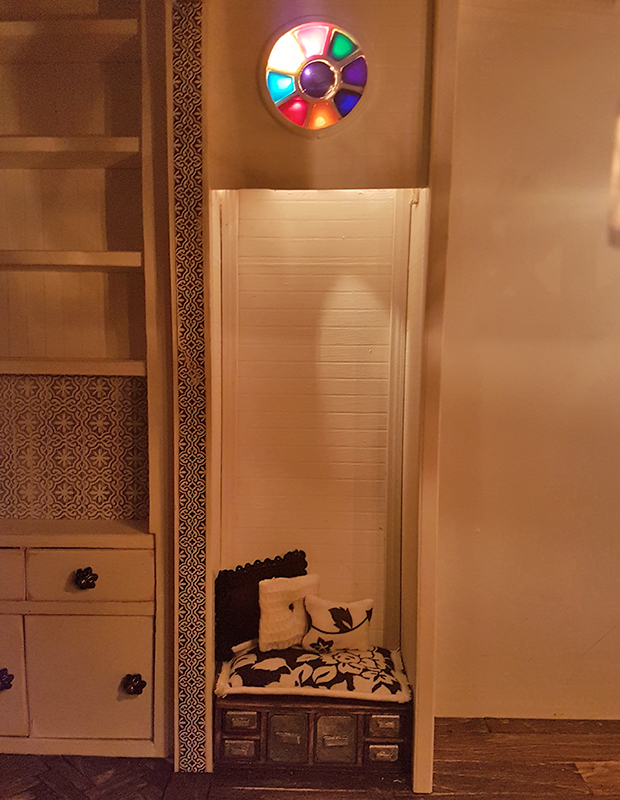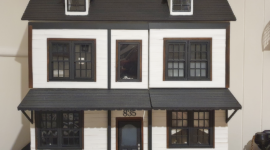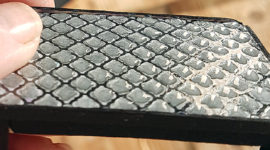Planning the kitchen….
I did actually make a floor plan for my lower cabinets, sink, appliances, island and dining table. I make a template of the floor space on graph paper then make templates of what I would like to fit in the space. For example, a kitchen counter unit is about 5cm by 5cm. I think this comes from my many, many years of playing the Sims games (well I only built buildings didn’t really play). This really helps me to visualize what I can fit in the space. I decided to make the counters narrower than normal and have a really big arse island!
The nook
I would love a little sit down spot in my real kitchen for perusing cookbooks and whatnot. Can’t have it in real life? Have it in your dollhouse woohoo! So I built this little nook and a low bench recycled from an old feed bin. I also added a lead light which will look nice when the kitchen isn’t actually being “used” and the other lights are off. The nook has the same bead boarding as the ceiling.


I added some cushiony bits I made. I don’t know if I will add something decorative inside it. I kinda like that it is a blank space between the entry and where the kitchen stuff starts. The refrigerator goes next to this divider and will be quite busy looking when I have finished with it.





You little kitchen nook is so cute! and I really like the way you have cushioned the top as a tiny reading retreat within the space.
Thank you Elizabeth – I’d love a nook for sitting in the kitchen. Best thing about a dollhouse – you can have things you might never get in rl. Thank you so much =)